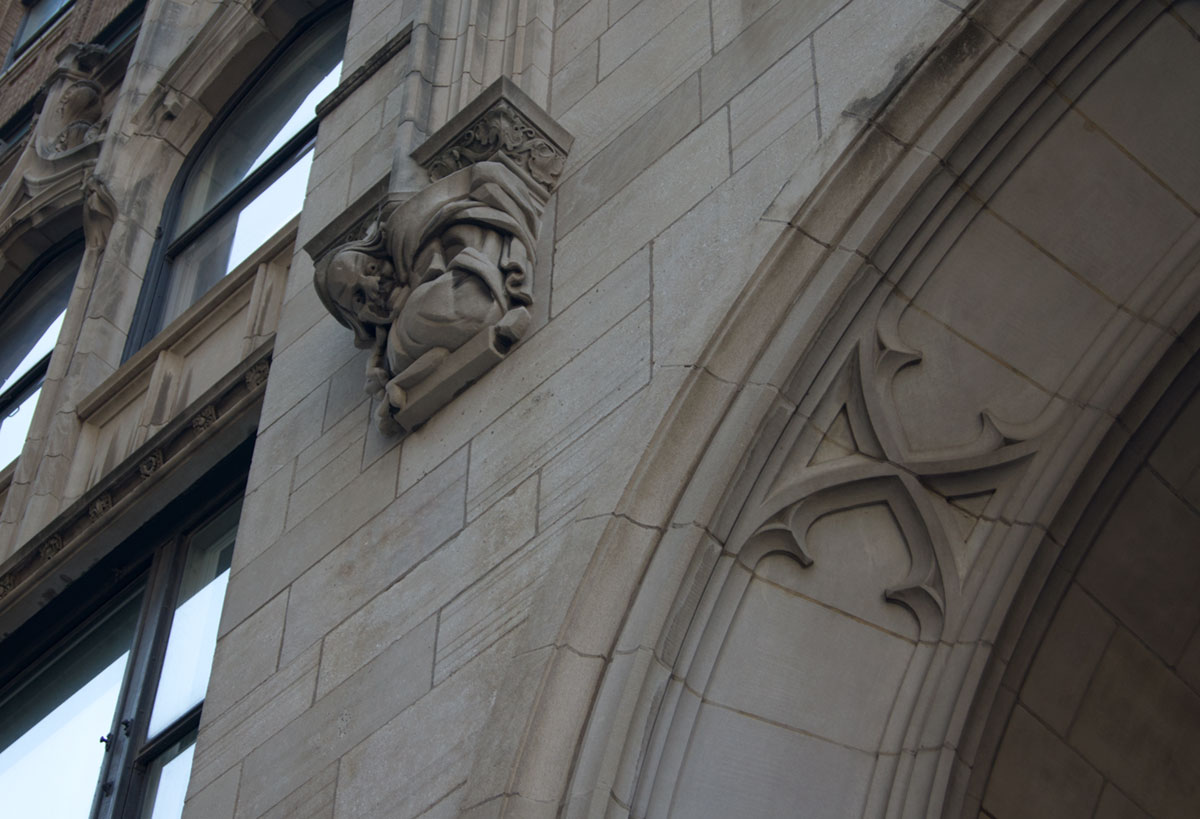We made a stop in Tulsa, Oklahoma, one of the United States’ largest concentration of Art-Deco architecture. Art-Deco can be found throughout the city's older neighborhoods, in downtown and midtown.
Mouth open, viewing amazing details all the way to the top of the Boston Avenue Methodist Church. The soaring 225 foot (68.5m) straight lines of the tower provide physical, visual, and philosophical linkage to the Gothic Cathedrals of past ages. The design of the edifice is credited to Adah Robinson and Bruce Goff.
© 2017 Louise Levergneux, Boston Avenue Methodist Church
© 2017 Louise Levergneux, Boston Avenue Methodist Church detail
© 2017 Louise Levergneux, Blue Dome, built in 1924, served as the White Star Gulf Oil Station in the day.
© 2017 Louise Levergneux, Alfred C. Fabry was the architect of the Mincks-Adams Hotel. The building is 195 feet (59m) high, making it the 18th tallest building in Tulsa.
I enjoyed the gargoyles presiding above the Boston Avenue entrance to the lobby of The Philtower, which complements the tower’s exterior.
© 2017 Louise Levergneux, The Philtower, detail
The BOK Center, designed by César Pelli, is Tulsa's new arena which incorporates many of the city's prominent themes—Native American, Art-Deco, and contemporary architecture.
© 2017 Louise Levergneux, The BOK Center
This city and its architecture brought to mind Thomas Parker Williams artists’ book entitled Spiral Dome.
© 2016 Thomas Parker Williams, Spiral Dome
Spiral Dome began as an idea for a call from a museum in Philadelphia to respond to one of the books in their collection. The book was an 18th-century handbook for building construction. I have always enjoyed James Turrell's Skyspaces and thought about doing something like that with 18th-century construction methods. I made my proposal and did not get in the show but the idea would not die.
After many trials and testing, Thomas figured out how to make his artists' book a pop-up that would fold into a box.
As I was designing the parts, I thought this concept could also be executed in steel as a real temple like structure, and the book "Spiral Dome: Sculptures in Paper and Steel" was born.
© 2016 Thomas Parker Williams, Spiral Dome
© 2016 Thomas Parker Williams, Spiral Dome, mounted on a six-part folding base, the book fits into a storage box.
The Paper Sculpture is a movable book made of 145 unique cut paper parts bound with black Tyvek. The 145 unique parts include 19 ribs, 18 double hinge sets, and 108 exterior panels that form 18 sections. The starting rib is fixed to the base. To facilitate display, ribs 4, 7, 10, 13, 16 and 19 contain magnets that connect with steel contact points on the base.
© 2016 Thomas Parker Williams, Spiral Dome
Spiral Dome was designed with 3D CAD software. 145 unique parts for the Movable Paper Sculpture were cut and assembled by hand. Ribs, base, and box are constructed of museum board; various papers were used for the panels and hinges. The hinge connectors and binding material are black Tyvek. Covers of the storage box and accompanying book are etterpress printed from polymer plates.letterpress printed from polymer plates.letterpress printed from polymer plates.letterpress printed from polymer plates.
© 2016 Thomas Parker Williams, Spiral Dome
© 2016 Thomas Parker Williams, Spiral Dome
© 2016 Thomas Parker Williams, Spiral Dome
While working on the Spiral Dome Movable Paper Sculpture, I realized it could function as a model for a permanent installation, which I call the Proposed Steel Sculpture. I made preliminary drawings for constructing such a structure. It is illustrated on the cover of the book.
To create the spiral in both models, 18 sections increment in height and dimension from the center of the structure by a factor of 1.014 for each successive section. The last section differs in scale from the first by a factor of 1.2666 or 1.014 to the 17th power. All elements in both sculptures – ribs, hinges or braces, and panels – increment by the same scale factor, as shown in the drawings.
Spiral Dome is part of The UC Berkeley, Environmental Design Library, Special Collections; the Columbia University Avery Architectural and Fine Arts Library; and the MICA, Decker Library, Artist Book Collection.
Don’t forget passed creations will influence your work in the future.













