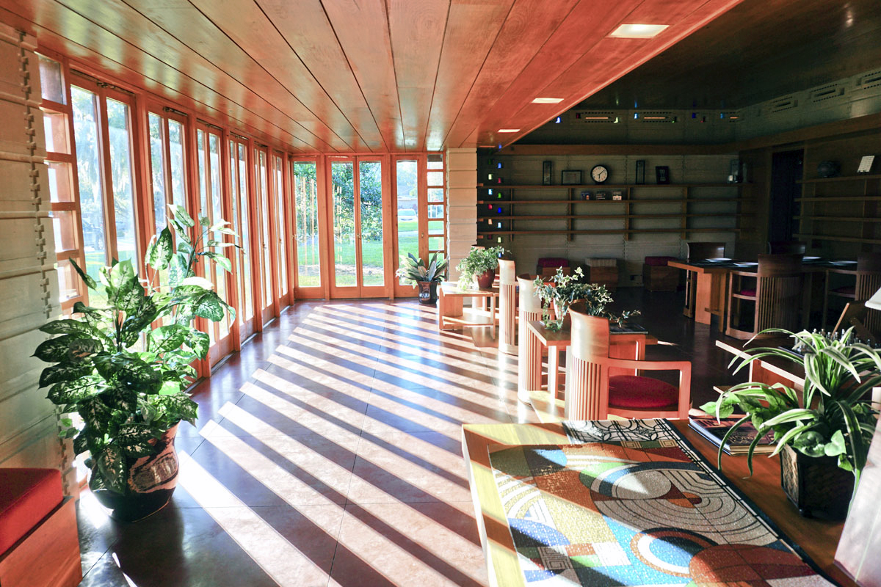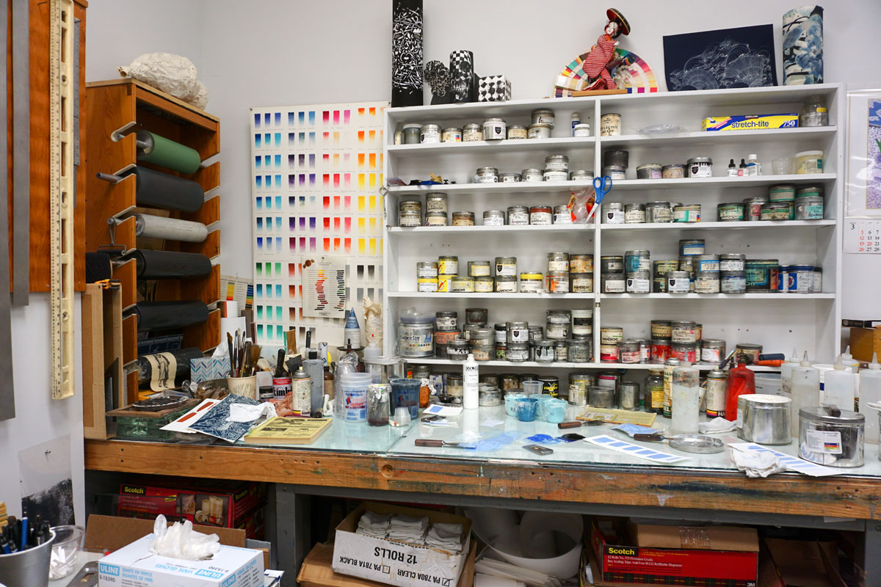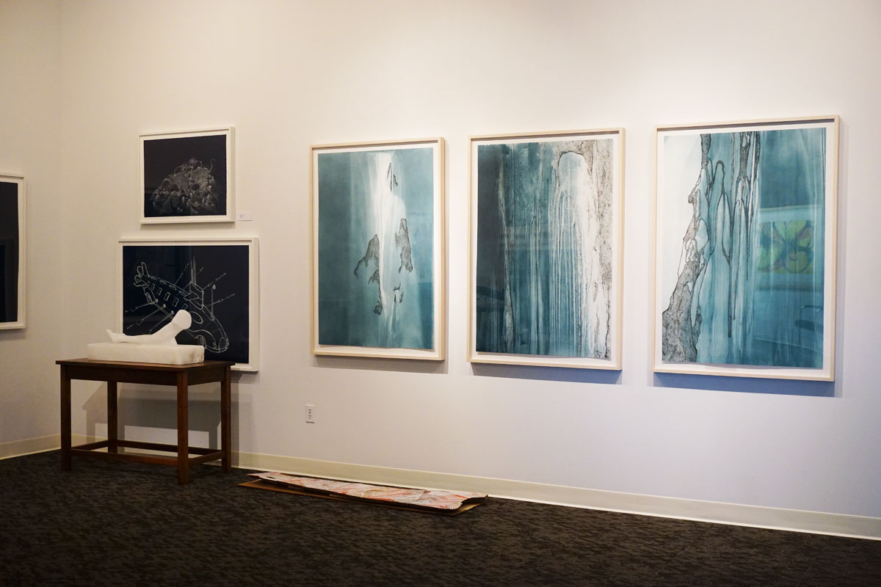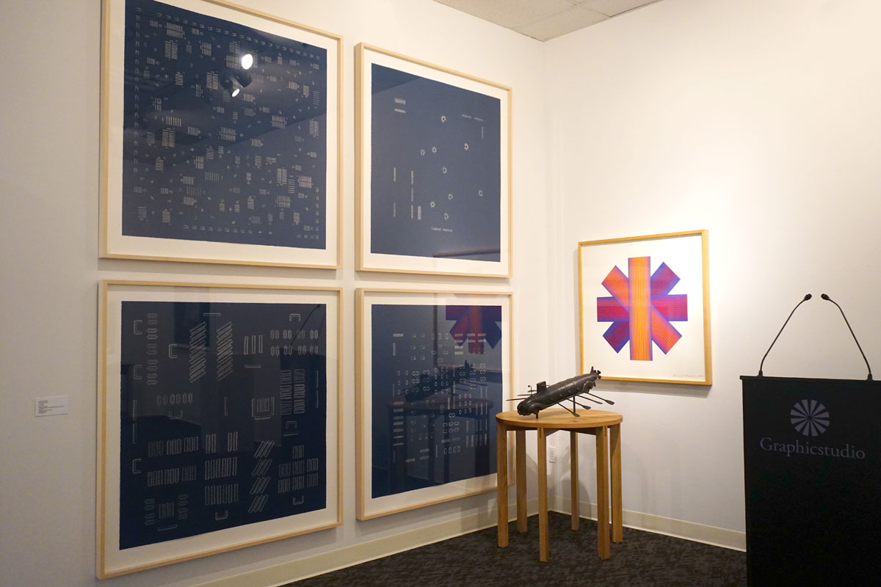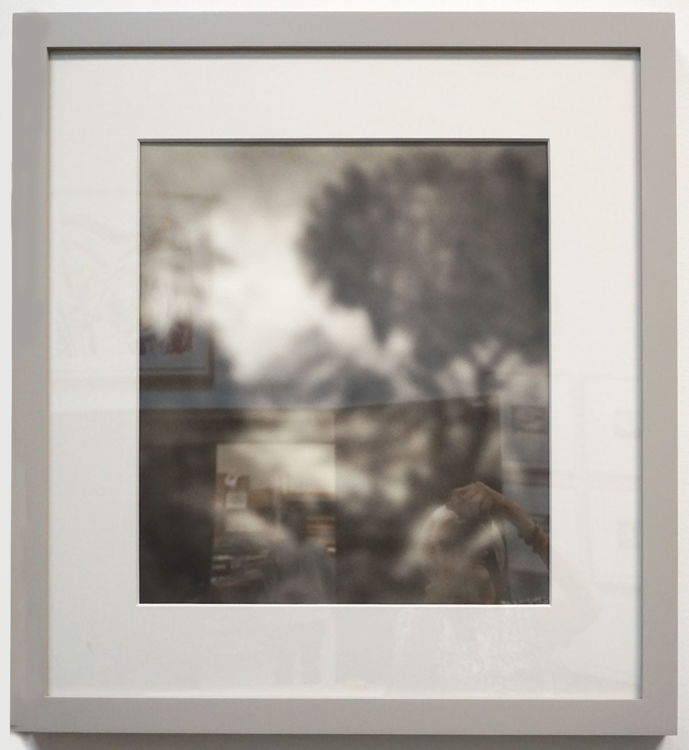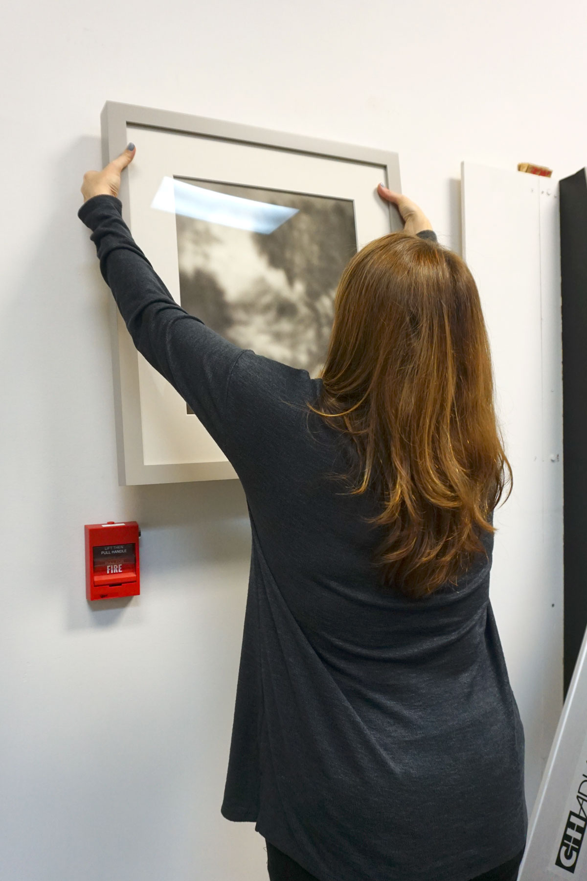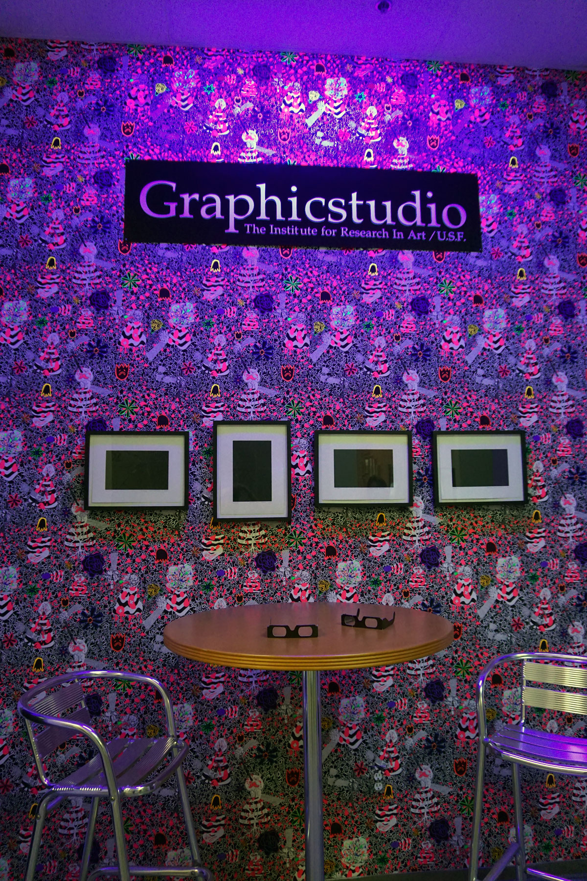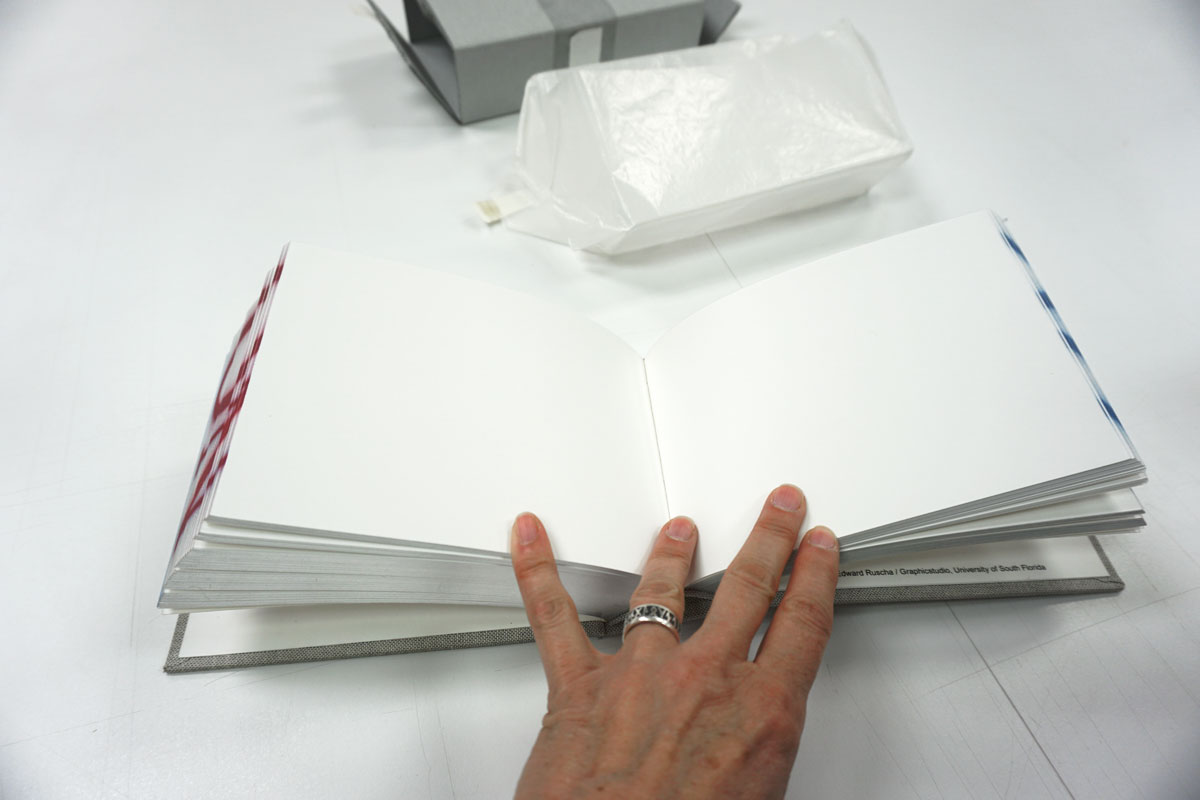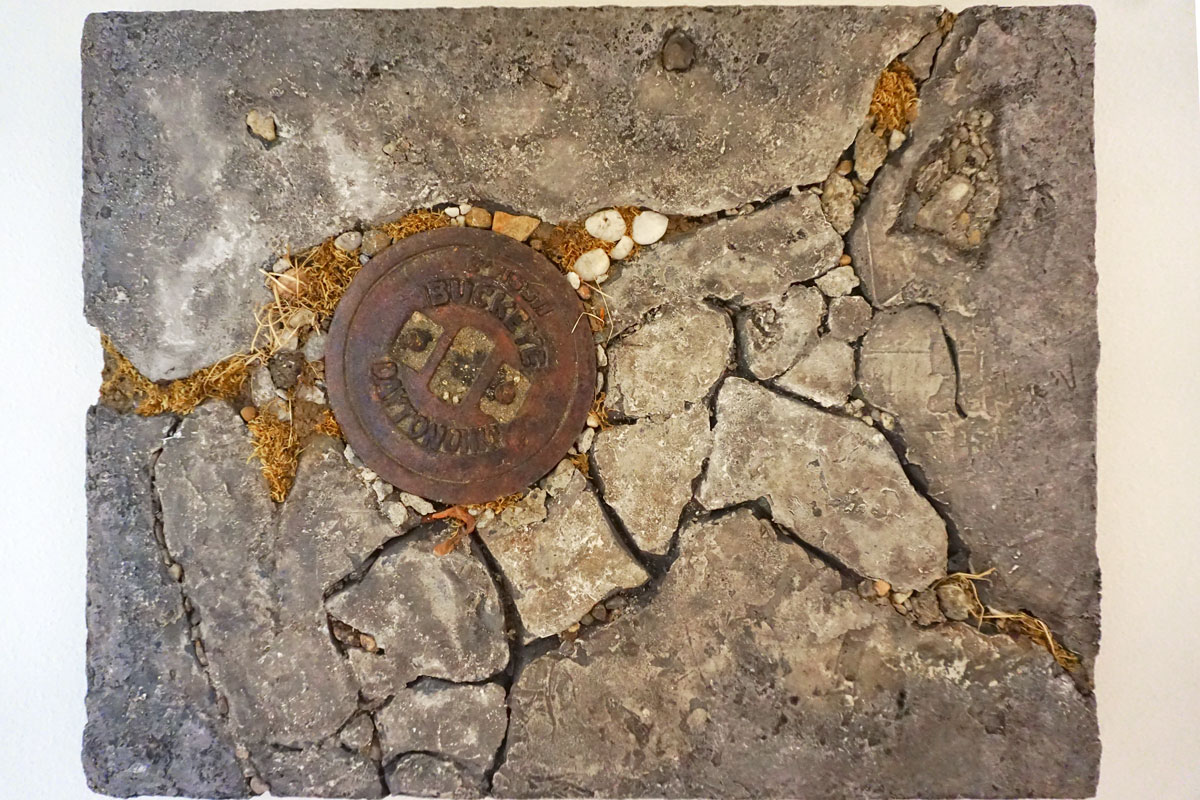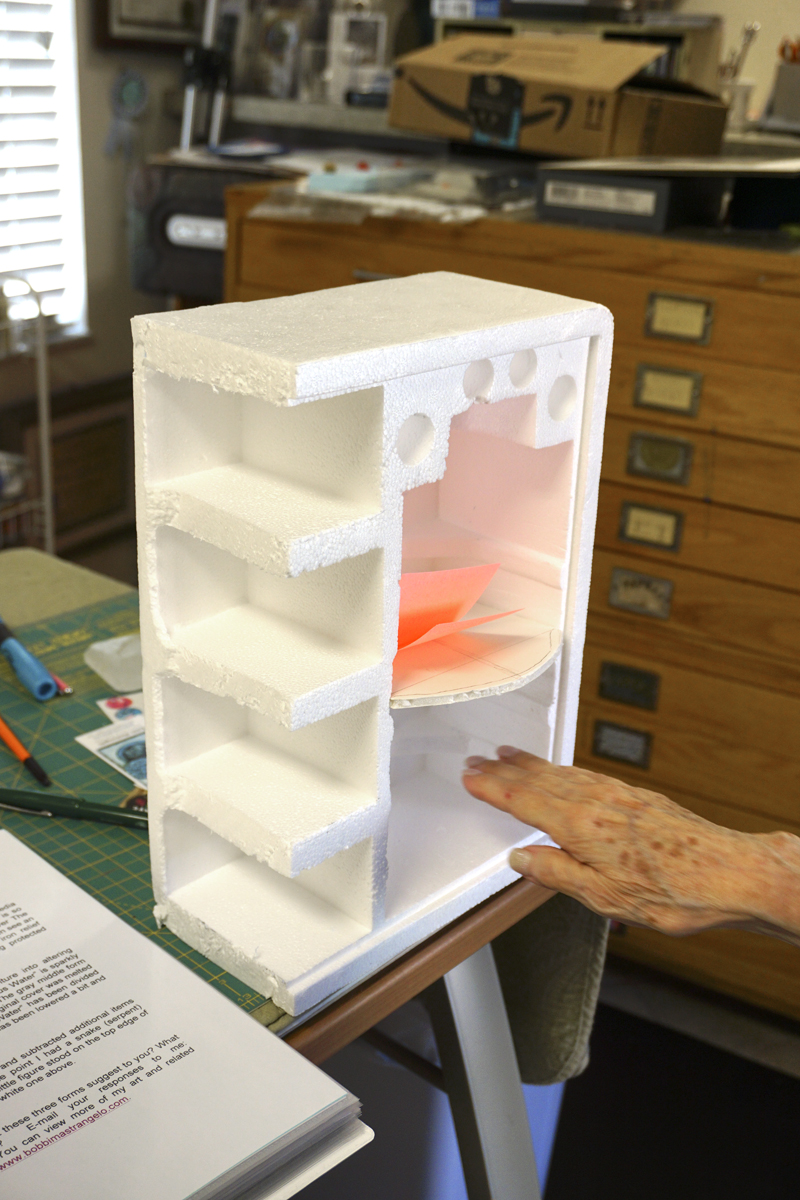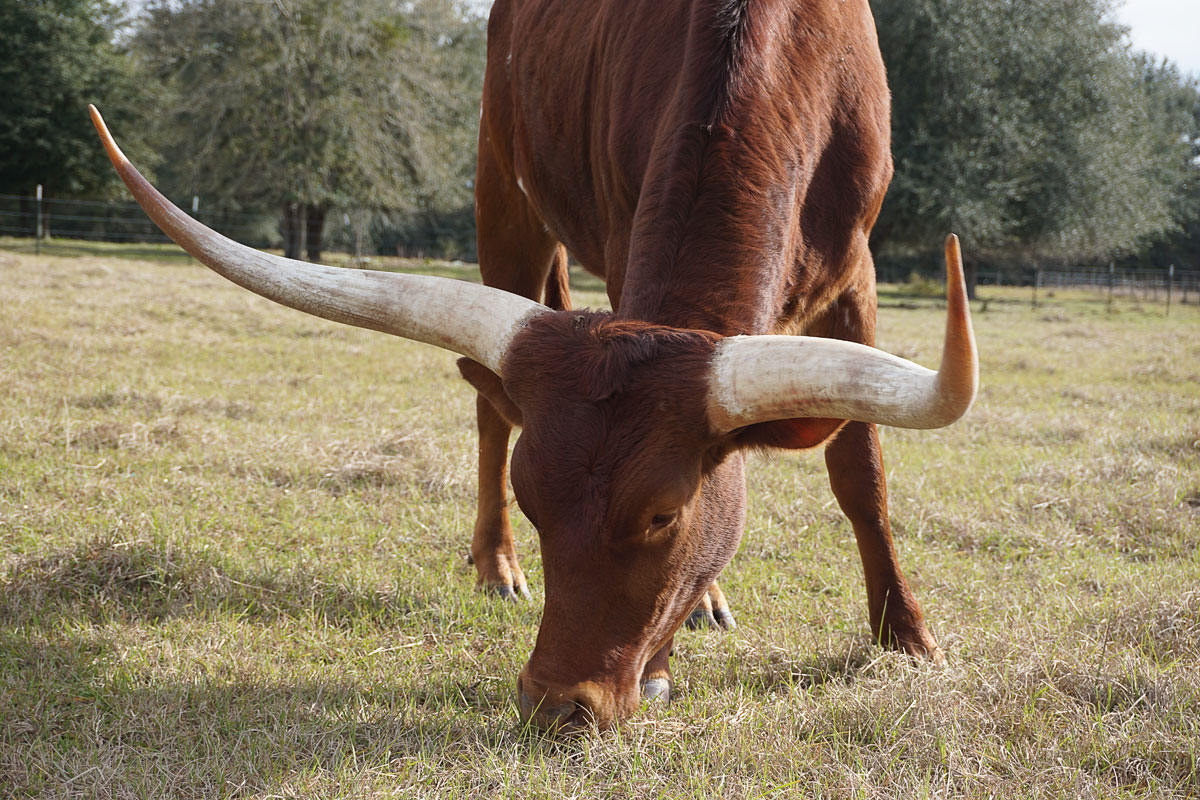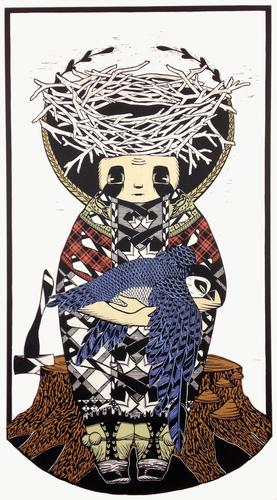I have a love for classic Frank Lloyd Wright architecture, so whenever possible, I explore his iconic buildings. Once in Florida, I carefully researched if Wright ever built any architecture in the state and naturally found Florida Southern College. The most established private college in Florida and home to the largest single site collection of Frank Lloyd Wright Architecture in the world. I eagerly took a guided tour of this fantastic marvel.
© 2019 Louise Levergneux. Parked in front of the Sharp Family Tourism and Education Center, Lakeland, Florida. The Center provides a home for the permanent display of photographs, furniture, and drawings depicting Wright’s relationship with the College.
In 1938, the Florida Southern College President, Dr. Ludd M. Spivey, approached Wright with the complex task of transforming the 100-acre lakeside orange grove into a modern campus. The president's grand vision for the school was a “College of Tomorrow” and the structures Wright designed are still considered unmatched and futuristic today. Wright's idea was to remove the "uninspired" buildings of the existing campus and replacing them with a campus that would "grow out of the ground and into the light, a child of the sun." Frank Lloyd Wright created a master plan that would combine glass, steel, and native Florida sand.
Frank Lloyd Wright left his distinctive mark on Lakeland with his incredible structure collection. Eighteen structures were designed by FLW, only 12 were completed during his lifetime.
© 2019 Louise Levergneux. The Watson-Fine Administration Building construction began in 1946 and was completed in 1949.
© 2019 Louise Levergneux. The courtyard pool of the Watson Fine Administration Building is an example of Wrights’s use of organic design, employing a fundamental element of nature—water.
© 2019 Louise Levergneux. The E. T. Roux Library is presently identified as the Thad Buckner Building construction began in 1942 and completed in 1946. Like many of Wright's buildings on the campus, this former library is composed primarily of reinforced concrete and concrete blocks, some with small openings filled with cubes of coloured glass.
© 2019 Louise Levergneux. The circular William Hollis Room of the E. T. Roux Library, is currently used for lectures. It contains the original desks, and features clerestory windows and “light wells,” that admits light from skylights all the way to the bottom floor.
© 2019 Louise Levergneux. The stained glass front door of the E. T. Roux Library.
A reflecting pool entitled the Water Dome was a central point in Wright’s concept of the campus and the largest water feature he ever designed. The appropriate technology to construct a dome of water did not exist in 1948, and for years it sat as an open pool. It was restored in 2007. View a video of the dome in full capacity here.
© 2019 Louise Levergneux. The Esplanades framing the Water Dome.
The Annie Pfeiffer Chapel was the first and the foremost Wright building on campus in 1938 and was completed in 1941. The concrete block walls of Pfeiffer Chapel consist of small squares of coloured glass embedded to generate a gorgeous lighting effect from inside or out.
© 2019 Louise Levergneux. The Annie Pfeiffer Chapel, considered by many to be a true paradigm of Wright’s work in that it exhibits all his trademark architectural elements.
© 2019 Louise Levergneux. The cantilevered wings of The Annie Pfeiffer Chapel give the impression the building is floating above ground.
© 2019 Louise Levergneux. Inside the Annie Pfeiffer Chapel, we can see the figurative rendering of the “bowtie” design in the chapel’s tower used as the college’s trademark symbol.
© 2019 Louise Levergneux. The Annie Pfeiffer Chapel’s concrete block walls consisting of small squares of coloured glass show well with the light of the sun.
William H. Danforth Chapel, the companion to Annie Pfeiffer Chapel was started in 1954 and was completed in 1955. Danforth, also designed by Frank Lloyd Wright, is a worship space with a much smaller capacity than high-roofed Annie Pfeiffer, has its own organ and classroom space in the back. The chapel has and continues to serve as a place for small musical events, poetry readings, and lectures.
© 2019 Louise Levergneux. William H Danforth Chapel is the only use of leaded glass on the campus. It is framed in native Florida tidewater red-cypress and still contains the original pews and cushions.
The Carter, Walbridge and Hawkins Seminar Buildings, were also completed in 1941. Originally three separate buildings with breezeways between, they were combined into a single administration building sometime after opening.
© 2019 Louise Levergneux. The seminar buildings feature skylights and pieces of coloured glass inset in the “textile” block system.
Over a mile of covered walkways that wind throughout the campus allow students to be sheltered from class to class were constructed in 1940. The supports are said to suggest the orange trees that were then numerous on campus. The Esplanades with their cantilevered roofs were to be the threads that bound Wright's separate building designs into an organic whole.
© 2019 Louise Levergneux.
© 2019 Louise Levergneux. The esplanades are trimmed in copper, which Wright used to add its natural green patina to the appearance.
The Usonian house is one of the most recently-constructed Frank Lloyd Wright buildings in the world. Constructed in 2013 with the help of MIT engineers and with architect Jeff Baker overseeing, the Usonian house was originally designed in the mid-Twentieth Century by Mr. Wright for former Florida Southern President Dr. Ludd M. Spivey as one of a set of homes designed for faculty. This simple yet impressive building illustrates many of Wright’s ideals for modern American living. It is constructed of nearly 2000 interlocking “textile” blocks and also features nearly 6,000 pieces of hand-placed coloured glass.
© 2019 Louise Levergneux. The Usonian House was built in late 2013.
© 2019 Louise Levergneux. The exterior of the Usonian House features cypress soffit and fascia, window and door frames, pergolas, and doors.
© 2019 Louise Levergneux. Inside the living space of the Usonian House, the latest masterpiece to highlight the famed architect’s affinity for cypress.
© 2019 Louise Levergneux. Wright envisioned the Usonian-style home concept as a way to construct simple, affordable homes for American families, emphasizing the use of locally sourced brick, wood and other natural materials.
© 2019 Louise Levergneux. Wright envisioned the Usonian-style home concept as a way to construct simple, affordable homes for American families, emphasizing the use of locally sourced brick, wood and other natural materials.
© 2019 Louise Levergneux. Detail of the hand-placed coloured glass which cast colored light in the interior of the Usonian House.
© 2019 Louise Levergneux. Red cypress was used anywhere a finished wood product was required, including all of the interior ceilings, plank walls, built-in cabinets, tables, benches, trim, and even light fixtures. Inside we can see the exquisite use of Wright’s signature ‘textile’ blocks, which are indeed remarkable.
We are informed that Wright sought to create a “truly American campus” and designed a network of buildings and covered walkways radiating from a central hub. Uniformly constructed of tan-colored concrete, Wright’s “Child of the Sun” integrates ornament within the patterning and texturing of each structure’s walls and stained glass.
The tour was incredibly informative and insightful. Child of the Sun, the Florida Southern College in Lakeland is not to be missed!


















